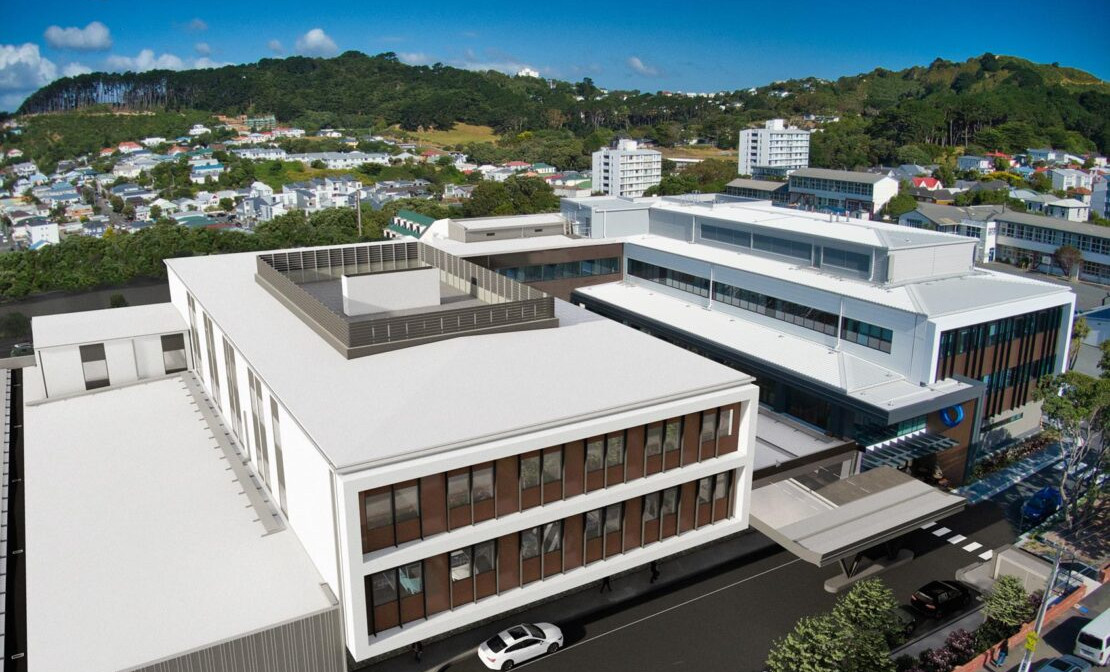top of page

WAKEFIELD HOSPITAL REDEVELOPMENT

Developer: Acuryity Limited/ EVOLUTION
Architect: CCM Architects/Health Architects
Contractor: Hawkins Construction
Location: Wellington
Service Type: Facade Engineering
Wakefield Hospital is the largest private hospital in the Wellington region, located on a 2.2ha site 5km south of Wellington’s CBD. Client has committed to a full redevelopment of Wakefield planned in stages to minimise disruption to ongoing business continuity. The completed development will result in a seismically resilient, modern and functional facility including eight operating theatres, 47 beds, a 3,000 sqm medical consulting building and over 260 carparks.
The first stage of this project involved the construction of a new building housing medical specialist consulting space, a full radiology unit, and new administration and front of house areas and is complete. Stage 1 of the Wakefield development was judged and provided an excellence award at the 2022 property council awards in the civic, health and arts category. Stage 2 comprising the new theatres and beds is underway with demolition completed and earthworks commenced. The project incorporates a base isolated design. This reduces the potential for critical damage during an earthquake and increases the probability that services will continue to be provided following a material seismic event. The combined value of the development works is approximately $141m (Vital’s commitment $112.8m) and is being undertaken on an agreed return on cost whereby the development costs are converted into additional rent for the operating partner, Evolution Healthcare.
DESIGN ENGINEERS undertook a pivotal role by being commissioned for the development of the glazed facade engineering PS1 package to support Building Consent (BC). Our engagement spanned a comprehensive spectrum, encompassing various facets of the project, from facade system selection to meticulous verification processes and the demonstration of code compliance. In the intricate realm of glazed facades, our team played a crucial role in ensuring that the selected system not only met the aesthetic and functional requirements but also adhered to rigorous engineering standards.
The meticulous facade system selection involved a nuanced evaluation, considering factors such as structural robustness, thermal performance, and visual integration with the architectural vision. DESIGN ENGINEERS delved into the intricacies of the chosen system, conducting exhaustive verifications to ascertain its capability to withstand various environmental conditions and structural loads. Through a rigorous process, we provided assurance that the glazed facade would not only meet but exceed the necessary engineering benchmarks.
Simultaneously, our involvement extended to the domain of exterior louvre engineering design, adding another layer of complexity and sophistication to the project. The exterior louvres were not merely aesthetic elements but integral components contributing to the overall functionality and energy efficiency of the building. Our team engaged in a detailed engineering design process for the louvres, ensuring that they met both aesthetic aspirations and functional requirements. The subsequent verification phase involved assessing the structural integrity of the louvre system, confirming its ability to withstand external forces and environmental challenges.
DESIGN ENGINEERS played a strategic role in shaping the engineering framework for the glazed facade, navigating through facade system intricacies and louvre design challenges. Our commitment to ensuring code compliance, structural resilience, and aesthetic harmony underscores the multidimensional expertise we bring to such engineering endeavors. Through a meticulous and comprehensive approach, we contributed to the successful development of a robust PS1 package, providing the necessary engineering foundation to support the realization of the project's architectural vision.
bottom of page












